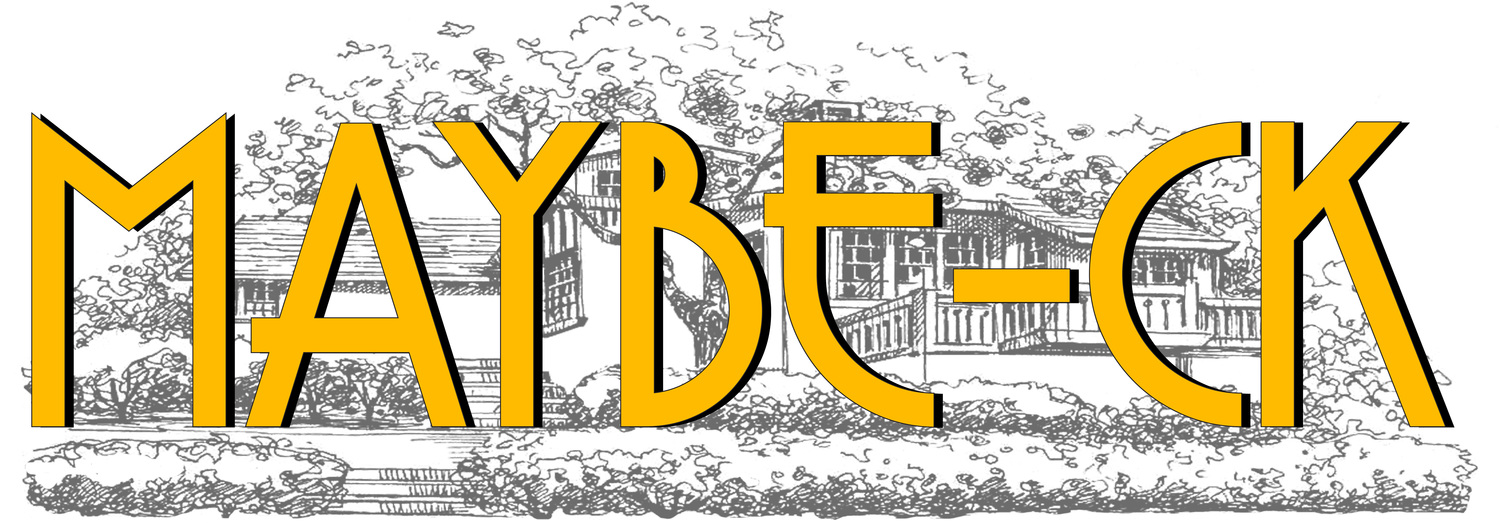Panasonic Wall Whisper Fan
What do you do if you have exposed beam ceilings through most of the house and need ventilation?
No matter how historic your house, ventilation fans are critical for reducing moisture and odor. If you want your original bath to last forever, you need a vent fan.
Fan retrofits can be tricky since houses weren't built with fans in mind. The standard vent fan is about 12"x12" and fits in the ceiling with a 4" vent duct to the outside. Two of our bathrooms have beam ceilings and the original bath, which we are trying to leave mostly original where possible, has a flat ceiling.
Therefore I was thinking we would need one ceiling vent fan and 2 wall fans for the beam ceiling bathrooms.
However, I cut a pilot hole where the fan would go in the original bath and there would be no room.
Corner near the shower... The fan shouldn't be directly above the shower or the moisture will damage it
Hard to see but the floor framing is shallow because the observation deck / master closet is above and there's a 2" vent pipe for the toilet going right through.
So I will need 3 wall mount vent fans. I got three of the gold standard Panasonic Whisper line. These are expensive and the best deal I could get was 3 for $500. It's a lot of work to install a vent fan and you want it to last as long as possible so you should get a good one.
Super nice Panasonic Wall Whisper fan. It's really cute, isn't it?
It should fit nicely into the corner.
It's venting out here near the top left corner of the window
The only problem with the whisper fan is that it's so quiet that people don't turn it off. I got a high tech switch so that it turns off automatically. You can get a moisture sensor built into the fan but this system is easier to service if the sensor fails.
I'm getting ready to install this fan and sensor switch into the back bathroom after the plaster is done. I'll update this post if it doesn't work as well as expected but it should be the bees knees.













