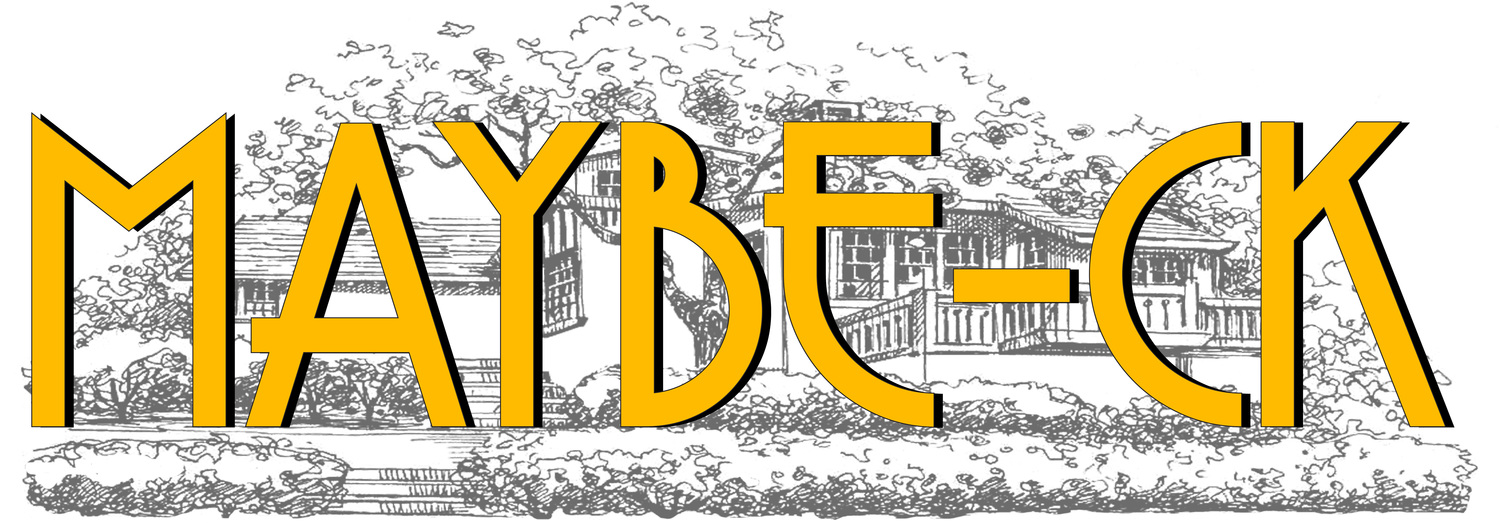A small series of Tributaries
It has been raining pretty hard from El Niño 2016 and that has made the water flow down the hillside and around and under our house pretty apparent. Water flow and hydrostatic pressure are what cause foundations to sink and crack and retaining walls to fail.
Our house has water flowing under the back 2/1 addition which is the topmost point of the hillside and it seems to be meandering around under the house.
Then there are little rivers that are winding around walkways going down the hillside.
I also figured out the patio next to the kitchen seems like it was supposed to guide water away from the laundry door. I think this patio was added in '33 because it has the same fish scale pattern as the garage which I think was '33.
Maybeck houses are designed to be built with the hillside. The ideology is to be nestled among trees and compatible with nature. But it is also practical in terms of building because you don't need to make large retaining walls anywhere since minimal hardscapimg needs to be done to make the hillside conform to your design.
However, this means the crawlspace is 2' and under in many places making plumbing and heating work is difficult and the floor framing is close to the dirt.
With the floor framing close to the dirt, you don't want the dirt to be wet because moisture causes rot and mold. Therefore it is bad to have streams running around and under a house that is nestled into the hillside.
The remedy is a French drain. A French drain is a typically 4" pipe with holes in it that is sitting in a trench around the top back edge and sides of the perimeter of the house that is intended to collect water and keep the foundation and under house areas mostly dry.
Our house needs a few hundred feet of French drain which is a big project but could really help to stop the foundation from sinking and cracking. This will have to wait for sunny weather. Until then I will just have to listen to the now disquieting sound of trickling water.


