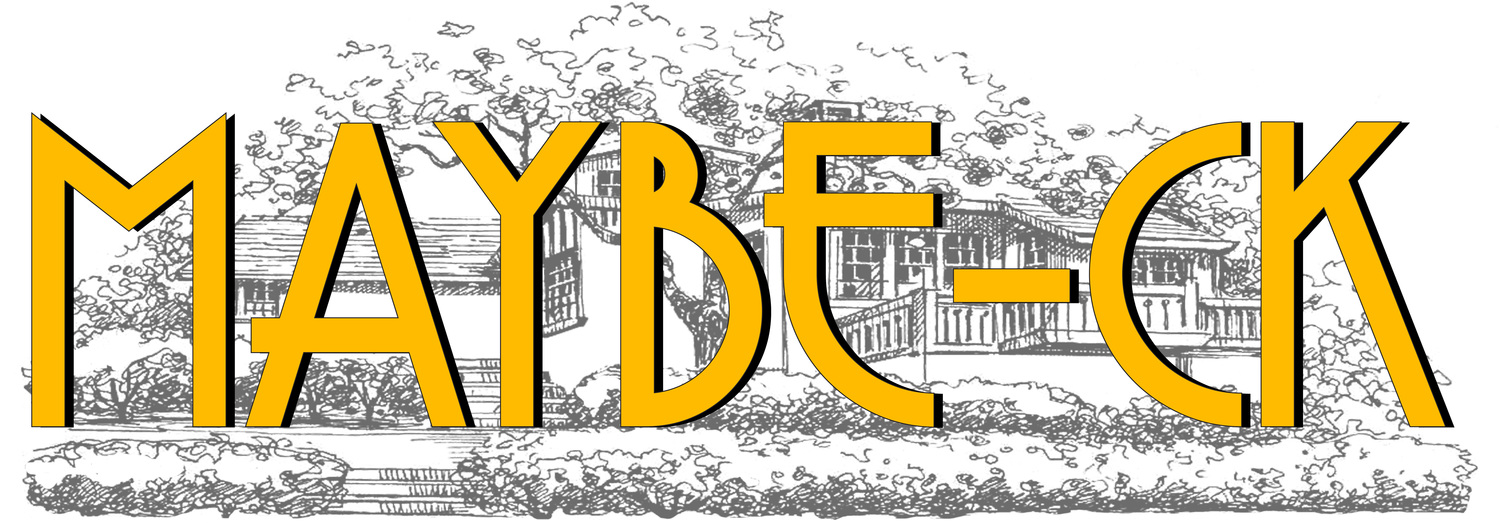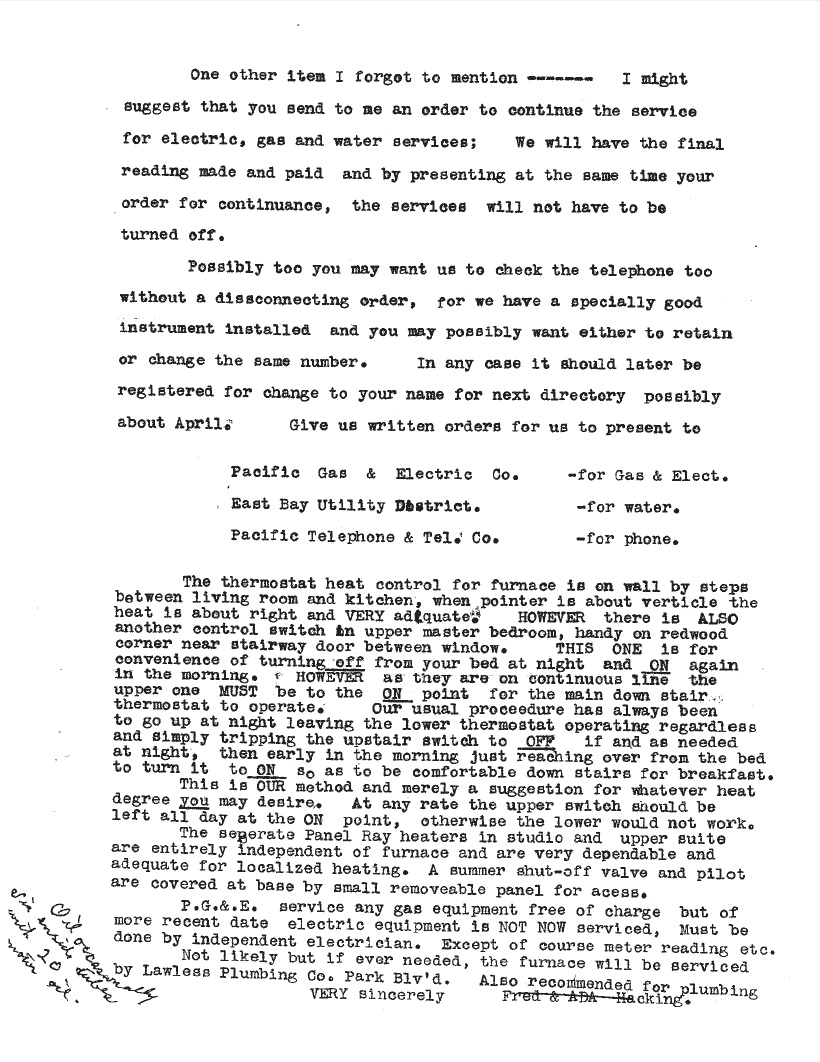Our Best Maybeck Evidence - The Rowland Visit Letter
Rowland and Rowland, father and son team, are the builders of our house. The father, Volney Rowland, came to visit the house in 1951, and the owners at that time, Fred and Ada Hacking, wrote a letter about the visit.
The main reason this site is called Maybe-ck or "Maybe a Maybeck" is because we believe the original house was designed by Bernard Maybeck, one of America's greatest architects. The start of this whole research quest is contained in this letter which is still our best evidence to date that the house was designed by Maybeck and not Rowland copying Maybeck's style. Rowland would be able to make something that looked like a Maybeck since he was a longtime collaborator and even built Maybeck's own Sack House in the Berkeley hills. Besides this note, we have heaps of stylistic evidence suggesting it is a Maybeck, though the conspiracy theorists would argue that it was simply Rowland copying Maybeck's sometimes odd stylistic traits down to a T.
The letter starts out with information linking the house to the letter:
Date: January 2nd, 1951
Address: 1526 Mountain Blvd., Oakland, CA 94611
People mentioned:
Mary Kingsley, Original Owner of 1526 Mountain
Fred Hacking, narrator, and Ada Hacking, wife of the narrator. Owners of 1526 Mountain at this time in 1951. Elderly gentleman, V. Rowland, original builder of the house.
"We rubbed down every board with steel brushes":
Rubbing the redwood with steel brushes eats away more of the soft wood and enhances the darker grain lines which also gives them a smooth, but choppy-water-like shape.
"I carved with my own hands the hasps and door handles":
The front door, garage doors and other doors throughout the house are carved from very hard redwood knots.
"We specially dried every board in the floors so they would not shrink and then filled the spaces with a special filler and pegged the boards with hardwood.":
The floors are about 1&1/2" thick tongue-and-groove redwood, which is an uncommon wood for flooring since it is a bit softer than Oak or Doug Fir. Where the boards are meet, there is a beveled V shape which is filled with a white putty which has the feel of old hard window glazing putty. The plugs are a deep red color, like Cherry or another furniture hardwood.
"We imported special timbers and we brought down from near Sequoia National Park the special wood for the dining room and the studio room":
The pecky cedar, discussed earlier, is salvaged from dead trees that have begun to get eaten by bugs as featured heavily in the first addition which Rowland came back from Texas to help with. If Mrs. Kingsley went to the effort of bringing Rowland back from Texas, she probably wanted to get the team back together that made the house originally and would likely have asked for Maybeck to assist with the addition as well.
"We used amber glass in the steel windows imported from Belgium at a cost of $1.50 each sheet, and there are roughly 480 sheets."
The original house has yellow glass but the rest is plain. It's been a help to see what windows are original. The yellow glass is in different shades on different sides of the house. The south side has amber colored glass that casts a strong glow. The other sides are yellow as well but less so. The steel "industrial sash" windows are a classic Maybeck features and just one of the many odd touches he liked.
"We used an overhead cable and 800lb. capacity bucket from an upper tree to the street and with a Model T. Ford for power we raised the materials, including 50 tons of rock and concrete":
Wow a model T was used for power?! Those don't have much power, but in 1927, this may have been the best way to get materials up the hill.
"He told about the fireplace and admired the way in which we improved that...":
Maybeck is known for somewhat harsh looking board formed concrete fireplaces and chimneys, including his signature venturi top which we will discuss later. The house currently has a hammered copper hood which looks really cool though it's not something that Maybeck would have done.
"When she built this home she insisted that she was going to use a lot of her own common sense and artistic ability to have it built right regardless of cost or interference. She selected her own architect, a Mr. Maybeck - a very famous artisan, and her own builder, this Mr. Rowland."
Here he clearly states that the house was designed by Maybeck. Personally, I think it would take a conspiracy theory to say that the note was a forgery or that Rowland lied about designing the house. It would be odd for Rowland to lie about designing the house, copying one of his best friends, who was still alive living in the Berkeley hills at this time.
So why wasn't Maybeck listed on the building permits?
What we know:
- Maybeck met Rowland in the early '20s.
- After the September '23 Berkeley hills fire that devastated a little cluster of Maybeck designed or influenced houses, Rowland and Maybeck reused burnt old growth timbers (very strong) by cleaning them with wire brushes. This is how they developed the raised grain technique featured throughout the house and the first addition, which I believe were both collaborations, the addition less so but I think based on a Maybeck sketch.
- Maybeck had also stopped drafting at this point and instead simply focused on his "pretty little pictures" as he called them. This means Maybeck was designing the houses based mainly on design drawings, not technical drawings. It's likely that would mean, at the minimum, a floor plan and elevations, which are flat drawings of the sides of the house. He may have included a perspective drawing of the way the roof lines fit into the hillside, as his "Hillside Homes" series.
- Maybeck trusted Rowland at this time to know how he wanted things to be done since they had already worked together for about 5 years at this point. It's possible he wasn't on the permit either because he didn't draft the plans, or because he was busy and wanted Rowland to be the point man to interact with the building inspector. Or maybe it was because the building plans that were generated from the design drawings weren't signed by Maybeck or something so it was just a simpler way to get through the bureaucracy of the Oakland Building Department.
TIMELINE: Maybeck was pretty busy at the time. He had recently finished the Phoebe Hearst Gymnasium for Women on UC Berkeley campus with architect Julia Morgan in January '27. He was working on, or finishing up two projects for Earl C. Anthony - his Packard Showroom in San Francisco and his house in Los Angeles. It would be possible to do both, at least in terms of completing the architects job, by October 10th, '27 when the Kingsley house began construction. The Packard Showroom drawings were done in '26 and the construction was completed in '27. The final plan for the Anthony house in L.A. was done in December 28. The work on the Kingsley house went very quickly with a rough inspection 1-11-28 by the building inspector meaning the framing was worthy of inspection at that point. Framing/Plumbing/Electrical are parts of the rough inspection and 3 months is fast. Maybeck would have needed to keep working on the Anthony House in L.A. as it was a much more extensive project and was completed in 1930. He also remodeled another showroom for Anthony in '28. There appears to be a window in late '27 and early '28 when this project could have occurred between Earl Anthony projects. In the '30s he was working on the Pricipia College project and it seems there would have been time to squeeze in a sketch for Rowland by '39.
"He was called back from the South at a later date to construct the studio room. (the upper bedroom suite was constructed at a still later date)":
This describes the three phases of construction as discussed earlier. The original house, the first addition, and the 2 bedrooms and bath in the back of the house that are clearly NOT Rowland or Maybeck since they don't match the care and detail put into the rest of the house.
Side note: "We hear Mr. Maybeck is still living in Berkeley - over 80 years of age now."
As mentioned, Maybeck had shifted to drawing in '23 and built his last house in '40 in his seventies.
"He also stated that a famous artist later asked to make a painting of the interior and that Mrs. Kingsley had later presented that canvas to him and he also said that LIFE Magazine had published a several page article but that he did not have this magazine.":
I wish I could find the painting of the interior but I would probably have to search every artist in the time period under Mrs. Kingsley's ownership and I don't even know how I would find that especially if it's in a private collection or lost. A famous artist's painting of the interior of the house would be really cool to see or own! The LIFE magazine article is unfortunately just a summary of Maybeck's career in the May 17th 1948 edition.
The final page simply has instructions to the Zikmunds, the next owners of the house.
Nothing of note on the final page other than the Zikmunds are the next owners of the house. That means:
- Mrs. Kingsley owned the house from 1927-'40s.
- The Hackings owned the house from the '40s to '51 and all additions had already been done.
- The Zikmunds owned the house until '51-'60 and added the fireplace hood and maybe the linoleum.
- The owners before me did the last roof in 1960 (yikes!) and sold it to me in 2015.
IN SUMMARY: I believe Rowland and Maybeck worked on the original house. I believe the addition was done by Rowland with a sketch from Maybeck. I believe the back two bedrooms and bath were done by average contractors since they are not really very interesting or special.










































