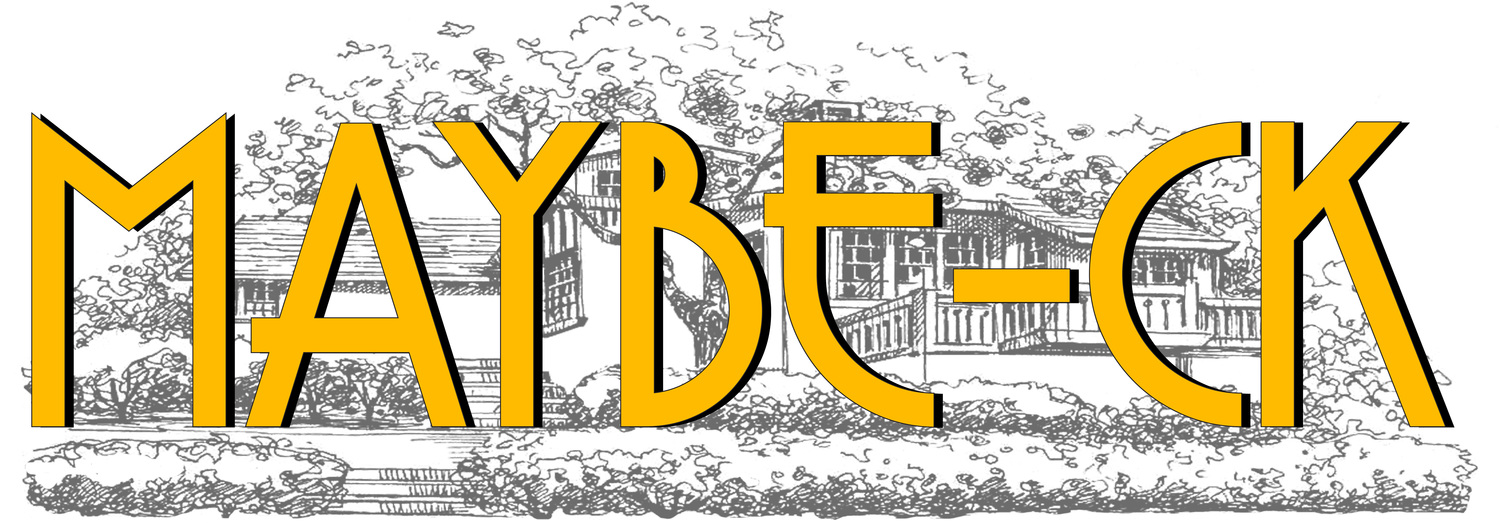A love letter
I submitted the very best offer I could afford, 650K cash, AS-IS, with no inspections, bank approvals or holdups. The agent told me they liked my offer but wanted to make sure I was buying it as-is and that I wasn’t going to flip it because the trustees grew up there and were sentimental about the place. My agent suggested I write them a love letter. I wrote them a letter about how I’m going to lovingly restore their childhood home and not flip it and I got the house. A week after my offer was accepted, it still hasn’t fully sunk in.
The love letter:
To the Sellers of Mountain Blvd., Oakland,
Hello my name is Evan Hart. I am an Oakland native and grew up in a wonderful craftsman house with dark wood trim in Rockridge. It was a very idyllic place to grow up. This charming, sunny neighborhood of historic houses has left with me an indelible appreciation of 100 year old houses with hardwood floors, mahogany trim, dentil moulding and the like.
My father moved to the bay area in the early '70s and has been remodeling houses here ever since. I started working for him as a teenager where I began to build skills and knowledge. After I graduated from UC Davis 5 years ago, I came back to the bay area and began remodeling short sales and foreclosures. People tend to think I flip houses, but that implies I do a fast, cheap job and make quick money. None of those are characteristic of the work that I have done. I have carefully restored 3 houses in that time and I have gone to great lengths and expense to restore the original character of the house. Typically this involves re-imagining what used to be, as the houses I could afford were in such terrible condition that no one else wanted to deal with them. Feeling a strong connection to the historic heritage of my home town, I felt that I was the one who had to restore them, whether I made money or not.
The first house I did was a cute 1915 A frame craftsman house in the East of Lake Merritt area. This was a basic craftsman restoration. I did the foundation, copper plumbing, period appropriate bathrooms with hexagon and subway tiles, and put new wood windows in the front with my best guess of what the originals looked like. I made very little money.
The second house was a tiny 1921 hillside bungalow craftsman house near the Grand Lake Theater. It was a similar restoration as the first, but needed very difficult foundation and structural work, much like the Mountain house, though on a smaller scale. For that house I also had to replace the large single pane window in the front (a fad from the '50s/'60s) with a wood window that matched the style of the house, an XOX casement window with 6 over 1 lights. I did not make much money on this house either. The third house, my current house, is a large 1954 mid-century modern home in Redwood Heights in Oakland. It was fun to play around with the style of the '50s and '60s - I incorporated new slab cabinets and daltile 4&1/4" square tiles into the design that pays tribute to the mid-century modern movement while connecting the house to contemporary-modern features like new insulated windows and LED lights.
As I hope I have made clear, I love Oakland's architectural heritage and I do everything I can to preserve the original style of the house while rebuilding the systems that allow the house to live on well into the future.
But after 3 houses, I need to restore a house for myself. What really excited me about the house on Mountain is how much of the stunning original style is intact. It's really a thrill for me to see a house that needs to be nursed back to health rather than the absolute train-wrecks I have been working on. Sure it needs serious work, but not needing to reinvent the house makes it very appealing. The original style is priceless and beats my effort at re-imagining what isn't there any day.
If you let me buy your house, I will carefully and lovingly restore and maintain the house inside and out so that it will be around for another hundred years and beyond. I will not flip it. I intend to do such tedious acts as removing the upstairs Tunisian tile in the upper bath, repairing the framing and moisture barriers, and re-setting the original tiles! It is this kind of tedium that I find rewarding and that will preserve the house in the long term. What is missing from the house I will research and replace with what I determine best matches the original intent of the designer.
I hope that I have assured you that with me, your house will be in the best possible hands. In a way it feels as though my career thus far has been preparing me for this very exciting project.
Thank you very much,
Evan Hart
