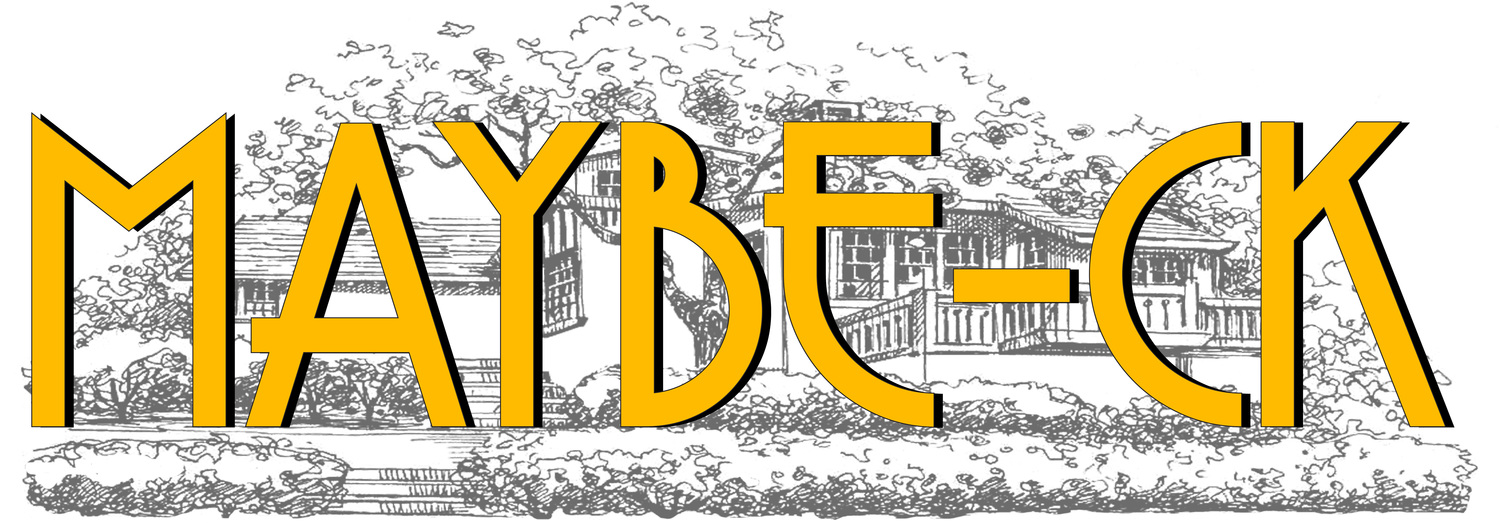Stafford L. Jory architectural drawings for Mary and Mabon Kingsley
I found some pretty interesting architectural drawings that Stafford L. Jory made for the Kingsleys.
Mrs. Kingsley seems to have been rich enough to build a house everywhere she went - New York City, Elizabethtown, Los Angeles - and Berkeley was no exception, though her house ultimately ended up in Oakland. Mrs. Kingsley moved to Berkeley around 1923 to be near her son who was attending UC Berkeley. She lived on 135 Tunnel Rd. which was walking distance to campus. I believe her son lived with her there as a freshman in ‘23 but in 1924 he joined the frat Alpha Delta Phi just north of campus, recently built in 1923 by UC professor Stafford L. Jory.
http://berkeleyheritage.com/eastbay_then-now/greeks.html
The new building must have caught Mabon’s fancy because in 1927 Mary and Mabon began commissioning a series of drawings from Stafford L. Jory
Jory made drawings from January to October 1927 for 3 locations:
-135 Tunnel Rd: remodel?
-Fernwood, Montclair, Oakland
-corner of Le Conte and La Loma in Berkeley
The main focus of the drawings seems to be building two houses on one lot. Mabon got married in 1928 so I think the plan was for him to start a family and have grandma living in a sort of in-law situation on the same lot whether two distinct houses or a family house and granny cottage.
I believe that Le Conte Avenue is crossing the foreground and Mary’s cottage is to the left and the Mabon family house is to the right.
It is very interesting that they had Jory make many drawings over the course of 10 months and nothing was ever built. How they pivoted to Rowland and Maybeck is a mystery but I have a theory. I think it’s possible that during a site visit to the Berkeley plot, they realized they would need a contractor soon and Rowland was working VERY nearby - within earshot. Less than 300’ away
Rowland was working on the former Keeler house, bottom, in 1927, while Mrs. Kingsley and Jory were designing a home for a nearby plot, top. This is my best guess as to how Mrs. Kingsley found Rowland for her house.
Former Keeler house remodeled in 1926-27 by Rowland & Rowland. The stucco and Venturi chimneys were added at this time.
What’s even more interesting is the Keeler remodel, late ‘26 to early ‘27, seems to be an unofficial Maybeck design like our house. Then owned by Dorothea and Florence Hawkins - the house was divided into two units and stuccoed and the Venturi chimney was added. It seems Maybeck was updating one of his earliest designs for his stylistic preferences for the ‘20s which was his fireproof suite of features, stucco exterior and Venturi chimney. I would bet that originally there was some sort of raw stucco with pigment splatter as well, like we have at our house, but it is painted red now. This project is only listed as a Maybeck in one book, the Mark Wilson book.
Bernard Maybeck: Architect of Elegance, Mark Anthony Wilson. p.40
No architect listed on the Highland Place remodel.
To speculate further, I assume once the Kingsleys got connected with Rowland, somehow Maybeck was brought in for the design. Clearly Mrs. Kingsley could afford an architect but she gave up on Jory - so it’s most likely she went to another architect though there is no official record of who that was. I would guess Maybeck charged a flat fee for building plans and was less involved because he was busy working on the Earl C. Anthony mansion in L.A. and also Principia College in Illinois. Here’s my list of what I think are the Maybeck designs, done by Rowland, that do not have Maybeck’s name on the permit:
-1925 Warren P. Staniford “One Room House” in upper Rockridge, known Maybeck design, permit says V. H. Rowland.
-1926 Reid House, 24 Northampton, Berkeley. Rowland & Rowland listed as architects this time.
-1926-27 Keeler remodel, Highland Place. Architect: None. Contractor: Rowland & Rowland. Listed as Maybeck in Mark Wilson’s book.
-1927-28 Kingsley House, Fernwood. Contractor: Rowland & Rowland. Architect: None
Known Maybeck design, 1925 “One Room House” for Warren P. Staniford. Permit lists no architect. This even had an article about it in Sunset Magazine.
This 1926 Reid House is suspected to be a Maybeck design like the others above but this time Rowland & Rowland put themselves as the architects. They were not architects.
The unanswerable question at the center of it all is if Maybeck actually designed these four projects - why didn’t he put his name on the permit? I think he might have needed to be there for inspections if his name was listed - something that would be difficult with him traveling between L.A. and Illinois. Seems like there must have been some reason as even the publicized “One Room House” doesn’t have Maybeck listed on the permit.









