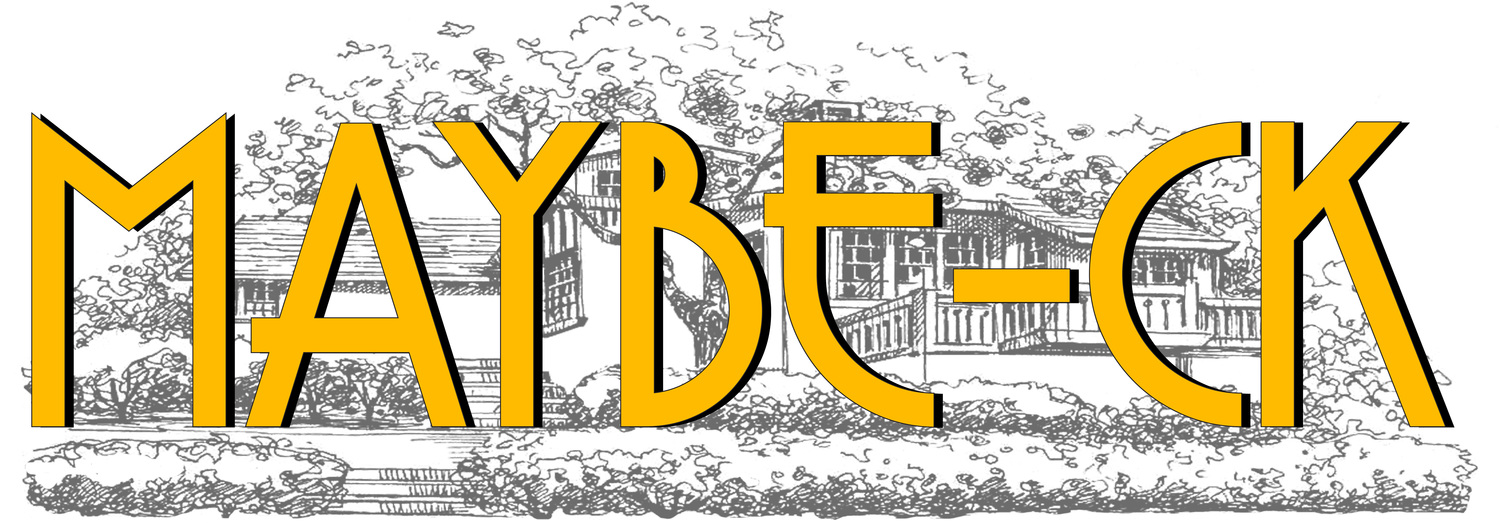Old Sink Single Faucet Conversion
In a previous post I was writing about remodeling the back bathroom which had what I believe to be the original '20s sink and toilet in the '40s bath. The toilet used a lot of water and had to be replaced but the '20s sink fit the space well - it just needed new plumbing.
Around the '40s I would guess, faucets switched from being hot and cold separate faucets to being single "mixer" faucets. I saw an old sink somewhere that had a single mixer faucet in one hole and a soap dish in the other faucet hole and I decided to replicate this old school single faucet conversion with the '20s sink.
The first step was to find a faucet that would put the water into the middle of the sink where you would wash your hands. After looking around, a spout faucet seemed like it would be the ticket as it projects water from the spout and the specs said it would be about 8 or 9 inches which is what I wanted
This Delta Victorian faucet was $220 but seemed like it would be exactly what I needed
I needed two different length supply hoses
Here's the faucet in place
It was recommend that the hoses be flushed which is a good idea as I had used rusty galvanized nipples for the paint phase and some crap came out.
You can't really see the hoses but it's nice to have approximately the right lengths. The nipples were replaced with brass and the escutcheons added. I usually do finish plumbing after paint.
PERFECT!
The soap dish for the vintage single faucet conversion was hard to find but I was able to get one at The Sink Factory in Berkeley which is a vintage plumbing store. It was a reproduction that is larger than the old style and fits a Dove beauty bar which is an ideal size. The guy at the sink factory said the smaller true vintage one would cost a lot more
So glad to find this hard to find little piece for $30
It all worked out! I reused my old sink and modernized it. It now works better than it did originally. Cost is $250 for the parts on top plus some hoses etc. for underneath. I'm really pleased with how this turned out considering this was the first time I've done it.
Sweet, sweet victory























